Hi guys!!
My apologies for more radio silence over here than normal lately!! It turns out that moving, growing two humans inside of you, and keeping up with work during the busiest part of our year ALL AT ONE TIME – isn’t exactly a breeze!! haha! I’ve been meaning to share more photos of our home for a while now but kept putting it off – quite frankly – because it is a disaster and we are far from unpacked and far from decorated. But I figured – why not mark the progress by showing the WHOLE PROCESS?! Right?!
It’s funny, because in years prior in the various apartments I’ve lived in (namely, the 9 different apartments I’ve lived in during the past 13 years! Ah!) – I was pretty quick to unpack and hang things on the walls. But something about knowing you own the home and are going to be here for quite a while makes everything feel like a bigger decision!!! Are we SURE we want to hang this here? What style do we want for this room? Does this old furniture really work here? All kinds of questions are crossing our minds and we are doing our best to figure it all out one step at a time. I’m remembering to show myself grace and to take it easy throughout this process! My main focus right now is growing two healthy babies and keeping up with our business and client experiences. After that – I do my best to settle into our new home one step… box… and room at a time.
I simply cannot wait until it all comes together – but for now – we are just so happy to have a home.
So – without further ado – here are the not-fancy, not clean, not unpacked, not decorated, not fabulous, “before” photos of our home (including a topless husband and dog roaming through some of the photos – haha)!! I can’t wait to start sharing the transformations room by room – but for now… I give you – THE MESS!!! haha
This photo was from our final walk through/inspection. We’ve already done quite a bit to the front yard – but a more recent photo will have to wait until we finish the yard work! 😉
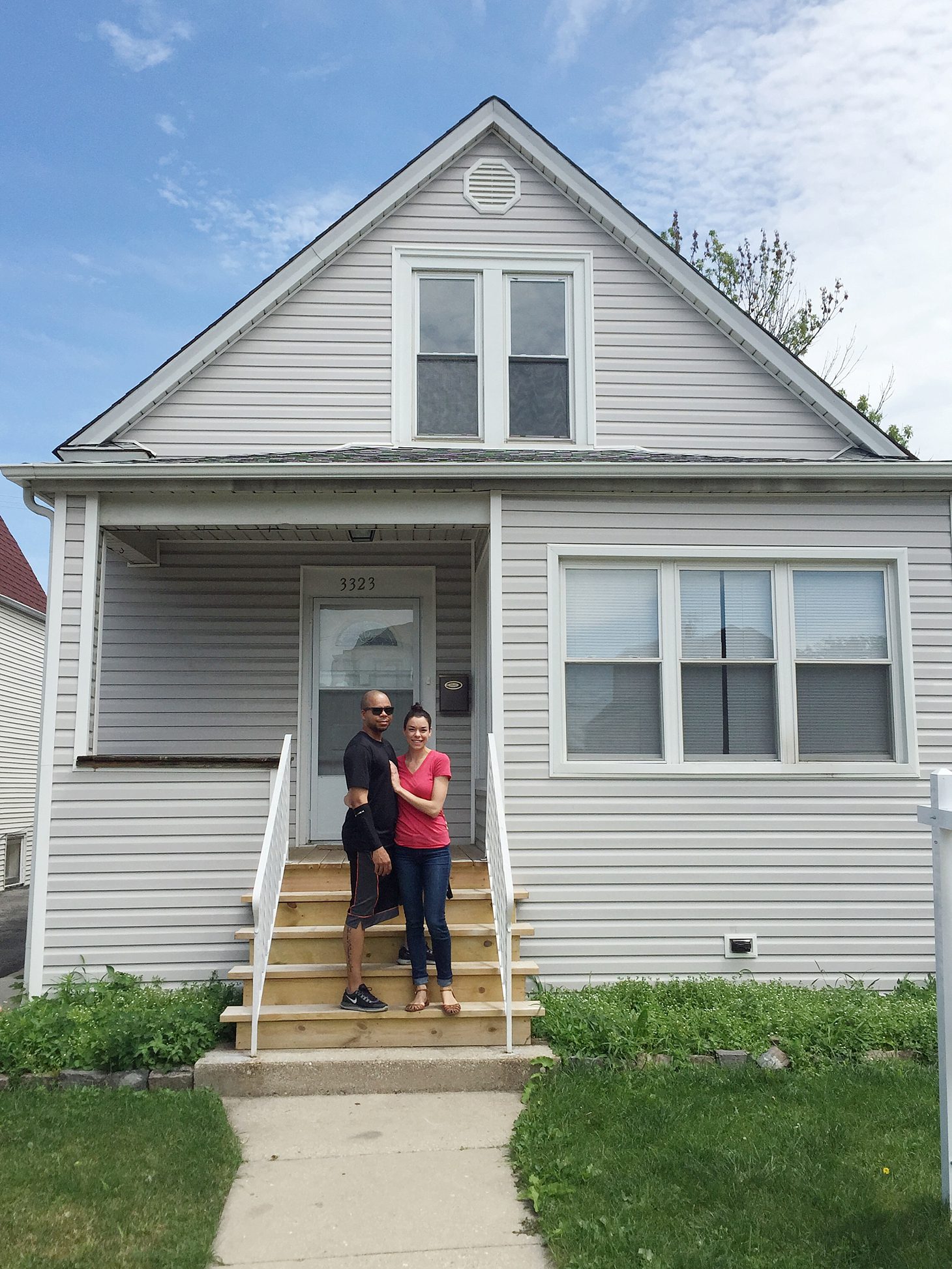
Backyard disaster!! Ah! haha. When we first toured this house we nicknamed it “The Wilderness House” because the backyard was SO BAD. To give you an idea – the overgrowth of weeds and who knows what was about 5 feet tall when we first toured! They trimmed it before we moved in, and now it is back up to about a foot tall or more of weeds again. The dreams we have for this yard are big time – and I cannot wait until we have a functional yard and some “after” pictures to share!!
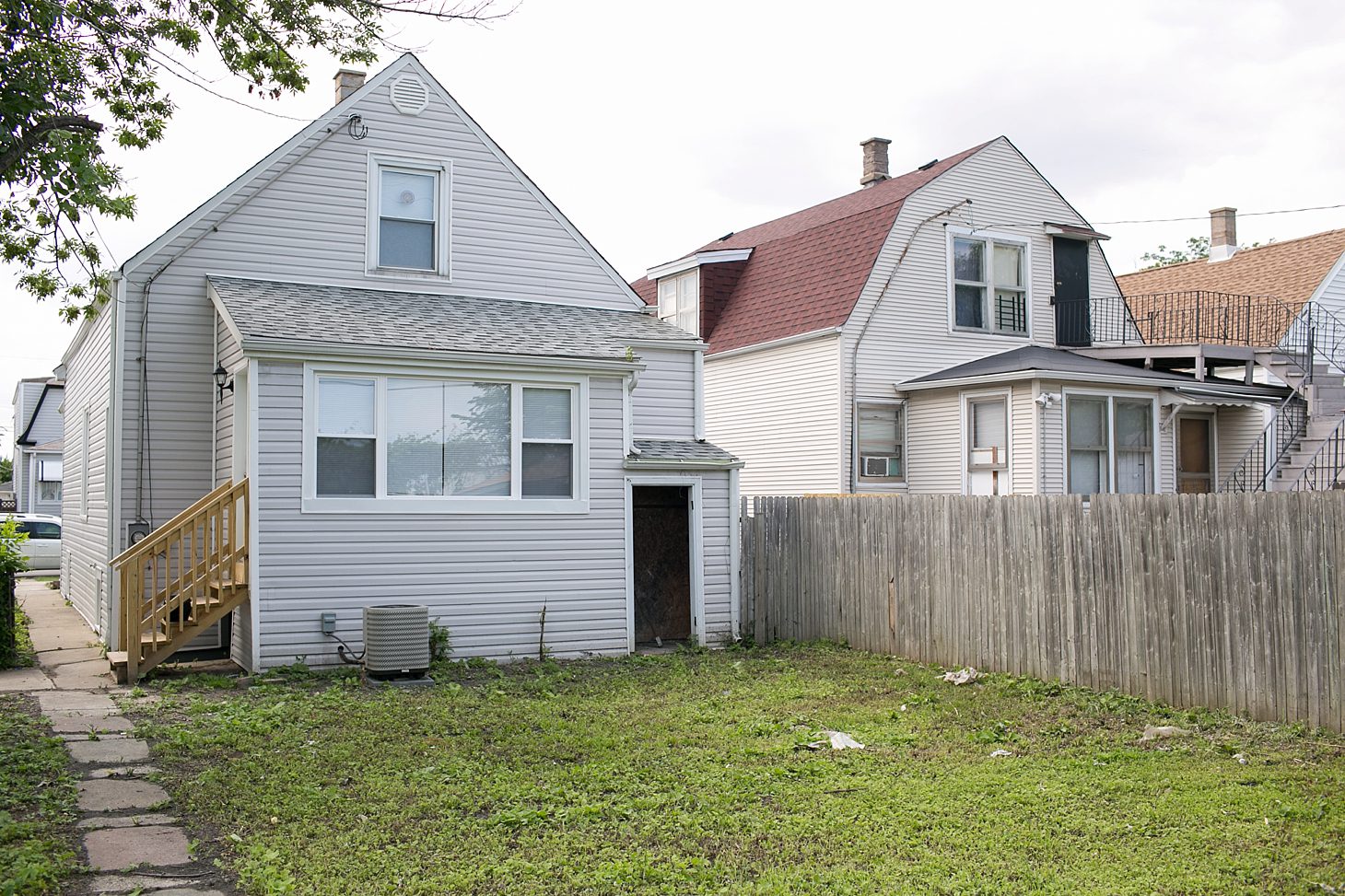
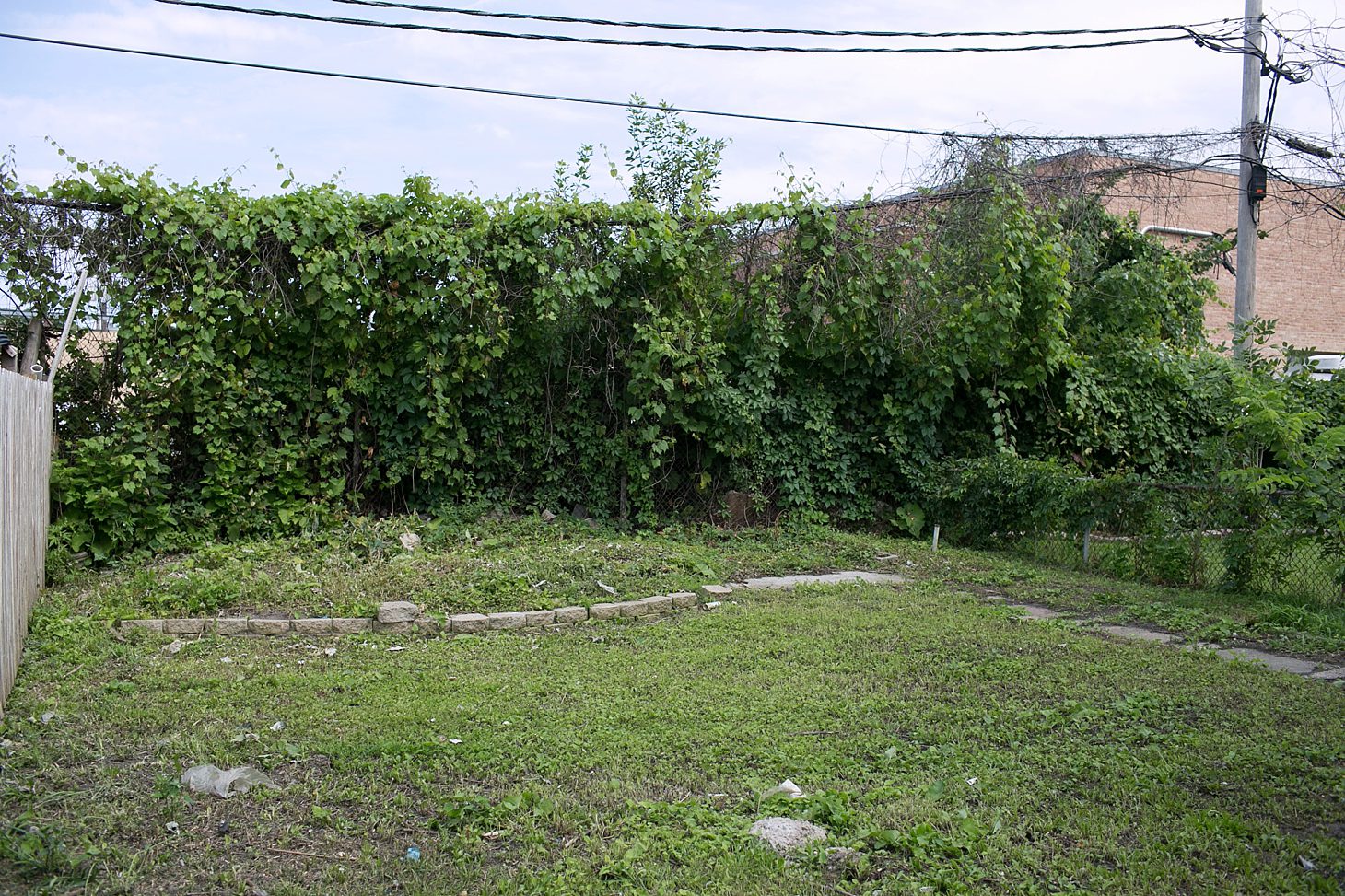
This is the view from between the front sunroom & living room part of the house into the rest of the house. We plan to sell this couch, coffee table & end table – since they don’t really work in this space … and we have a new media console on its way as well (so we can stop using this foyer table as a temporary TV stand soon)! haha
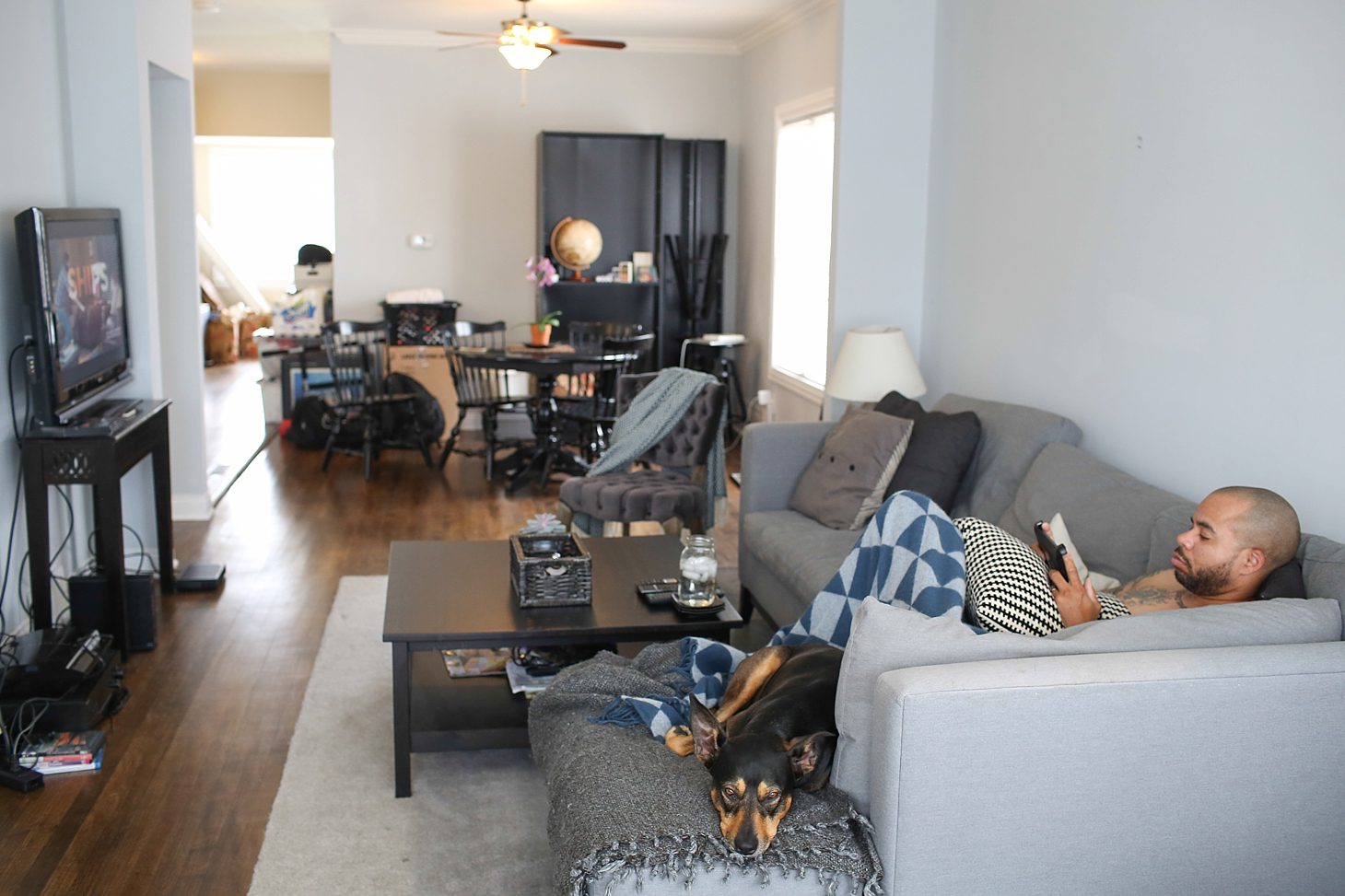
The front entry (coat hangers and shoe storage to come) and another view of the TV side of the living room. I just love all the built-ins in this house!
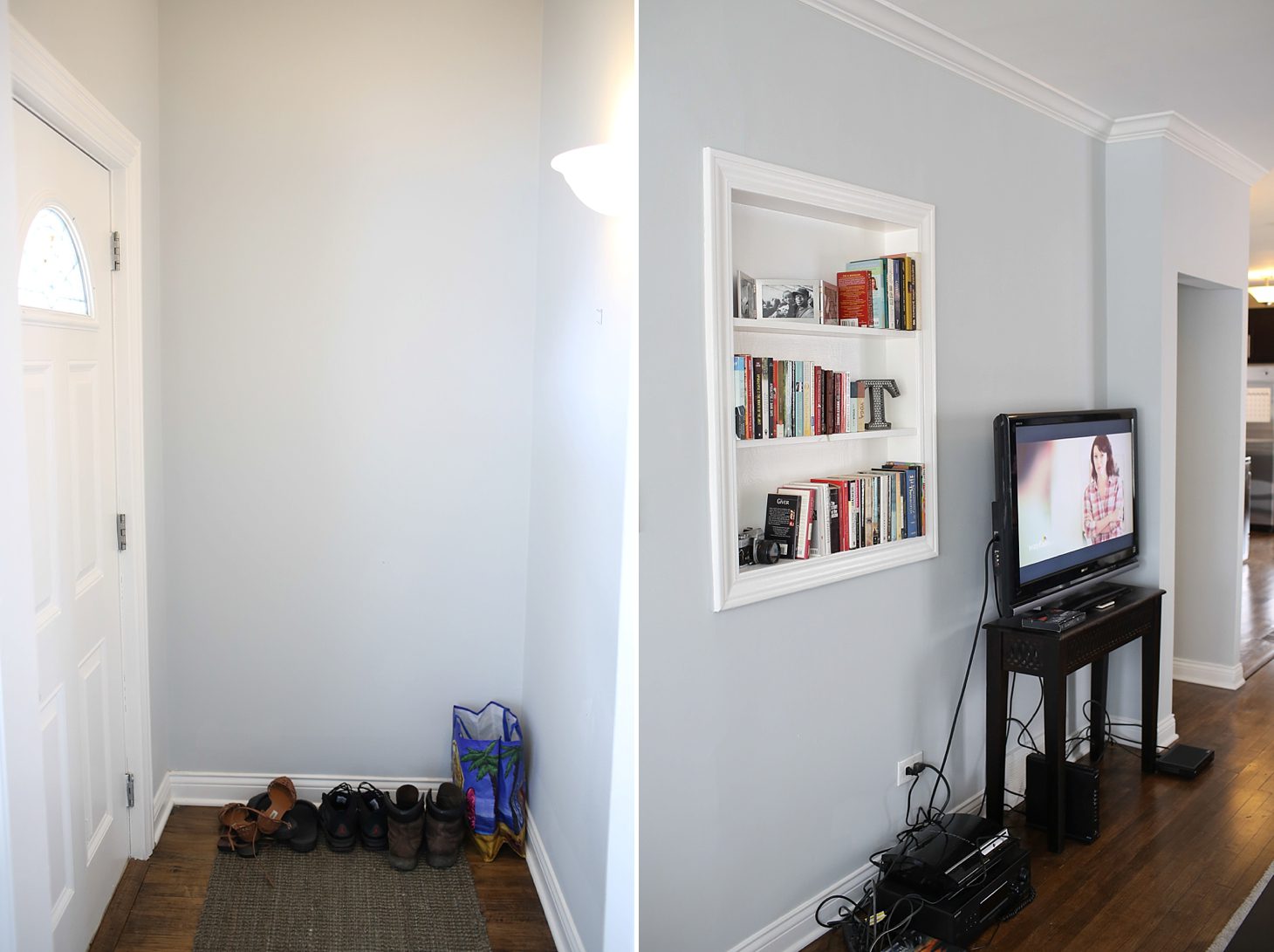
Here is the front sunroom – which is basically just storage for boxes at the moment. haha. Chloe loves to watch for squirrels, stray cats, and dogs passing by on the regular!
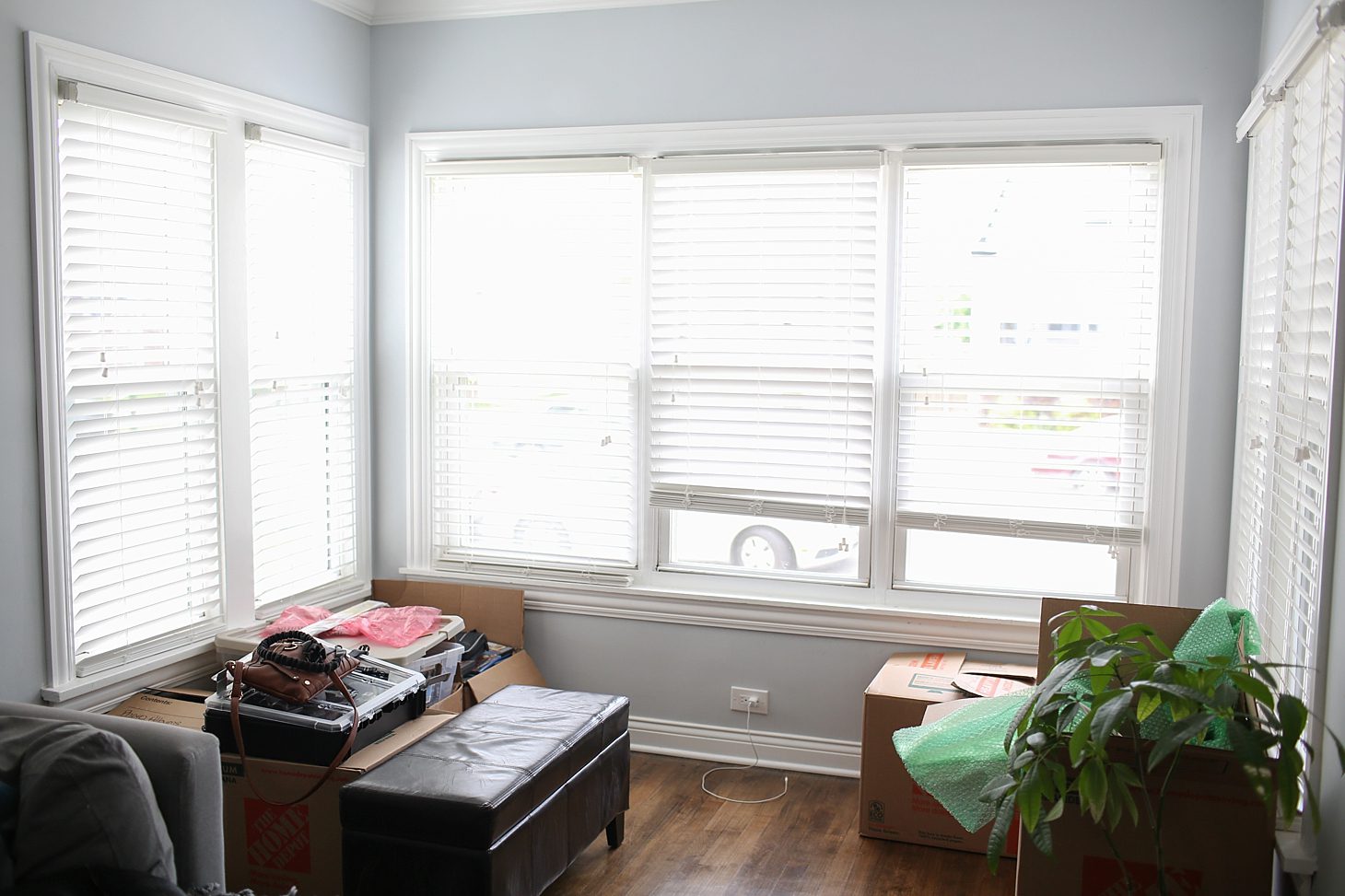
A view looking into the living room and sunroom from the dining room.
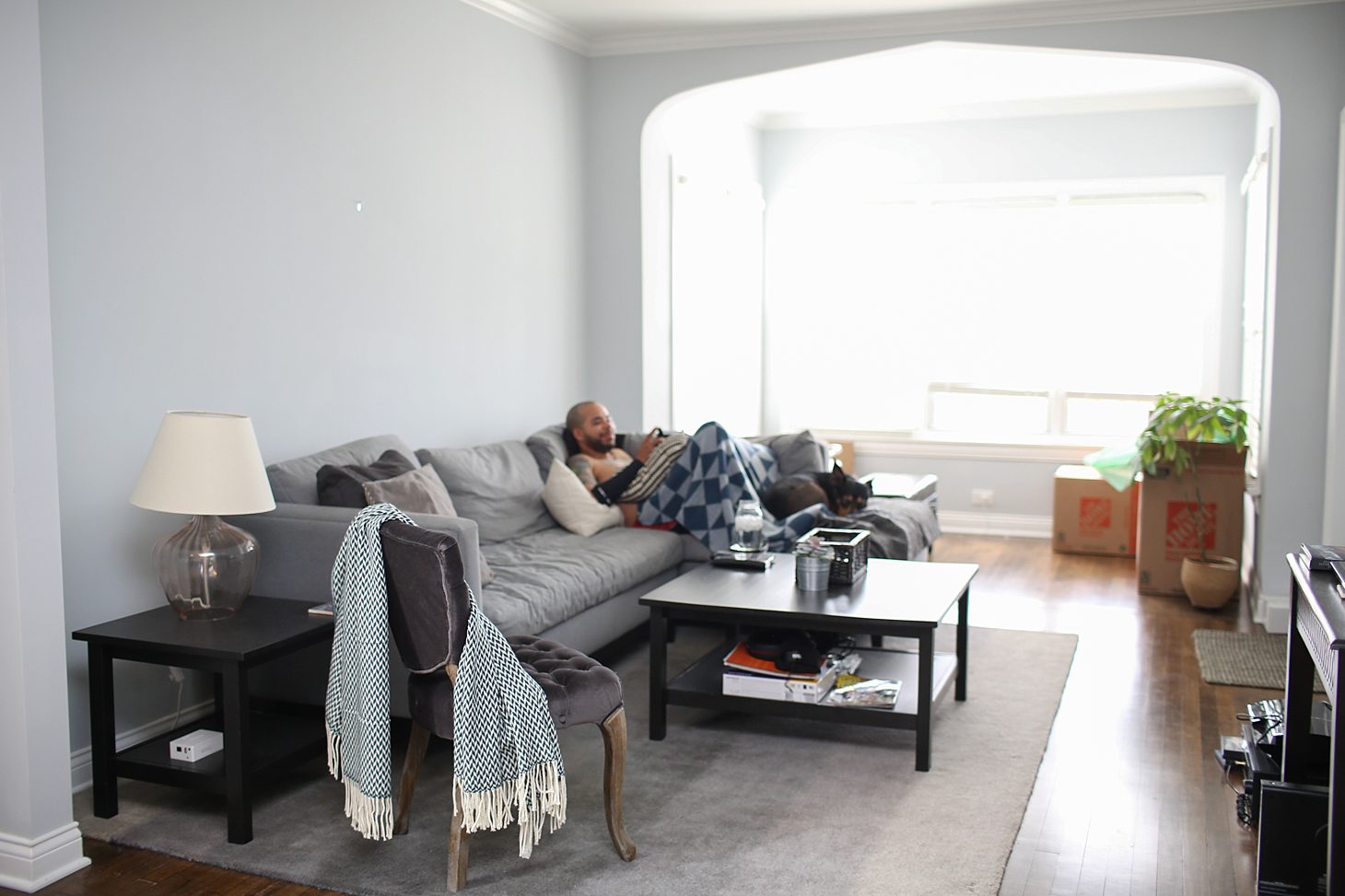
A view of the dining room into the back of the house. This table will eventually get repainted and go into the back breakfast room. The shelves and stools on the right are for sale – since we have no where to go with them here! (Let me know if you want them!!) And we just ordered a dining room set to go in this space! Eventually I’d love a hutch or something for that dining room wall. We shall see.
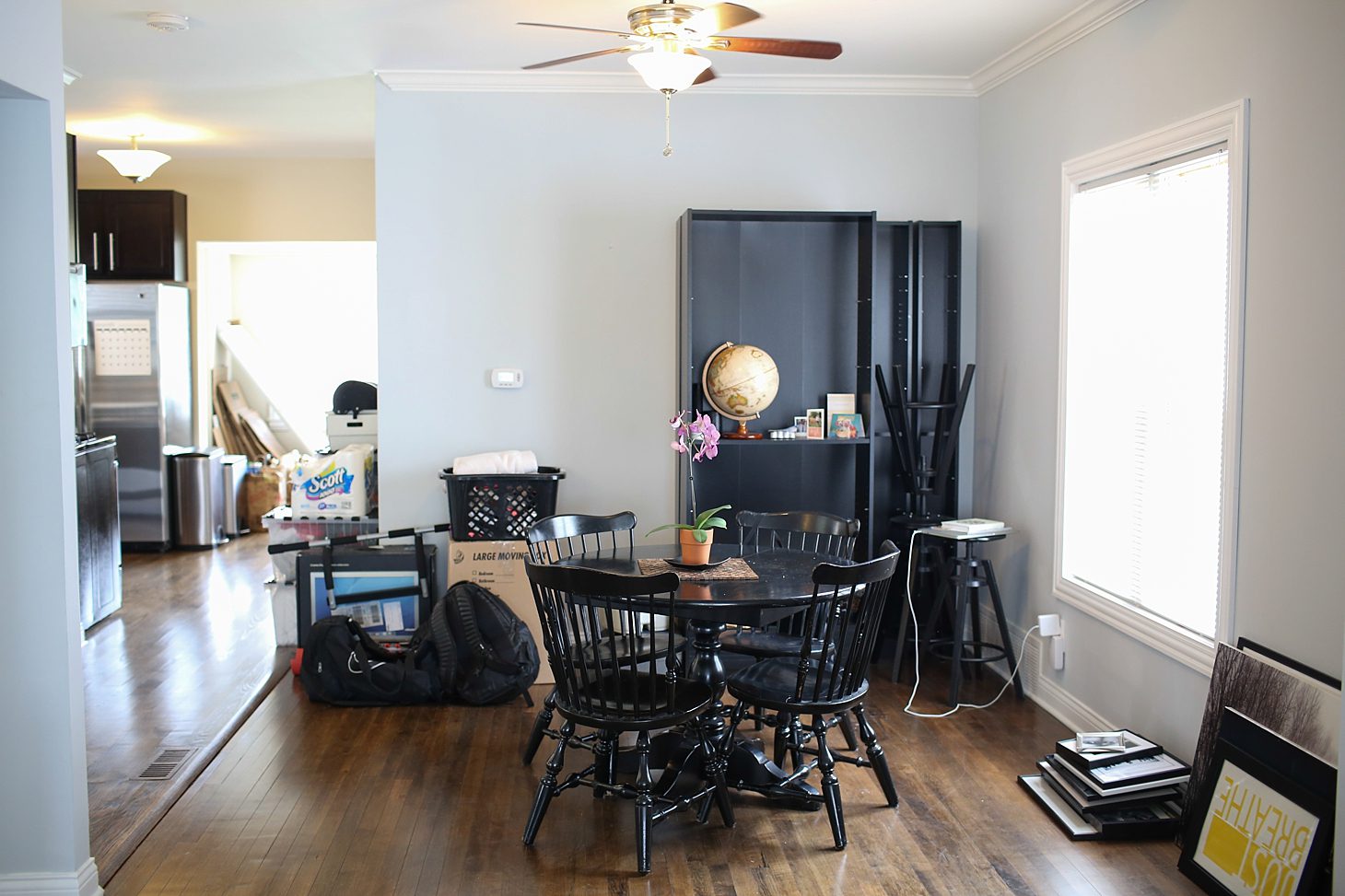
The same view from the dining room looking left this time – into the bathroom and kitchen. (Stairs to the basement are on the left with a doggie/baby gate!) This is our main level bathroom. It is pretty tiny – but does the trick!
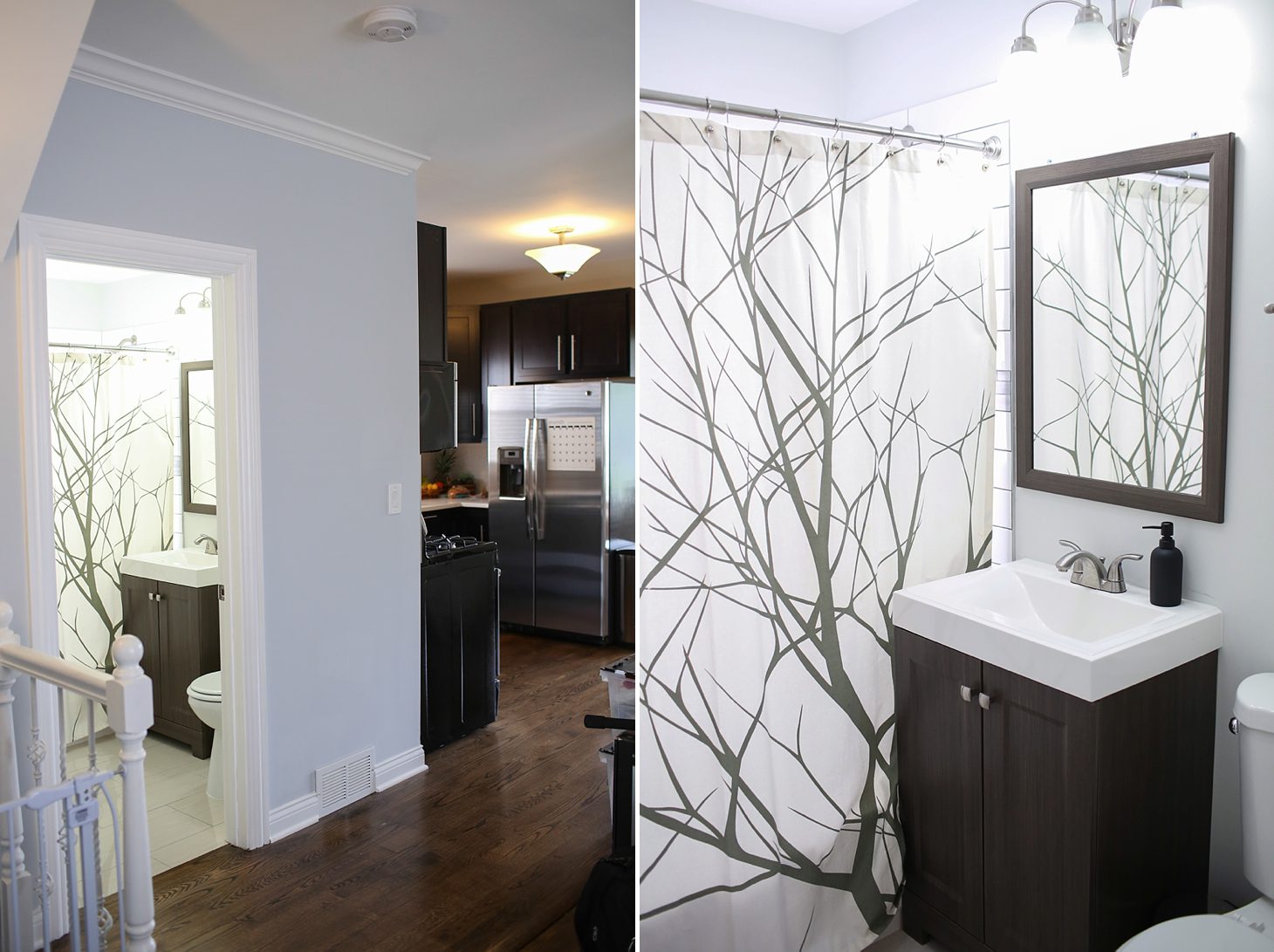
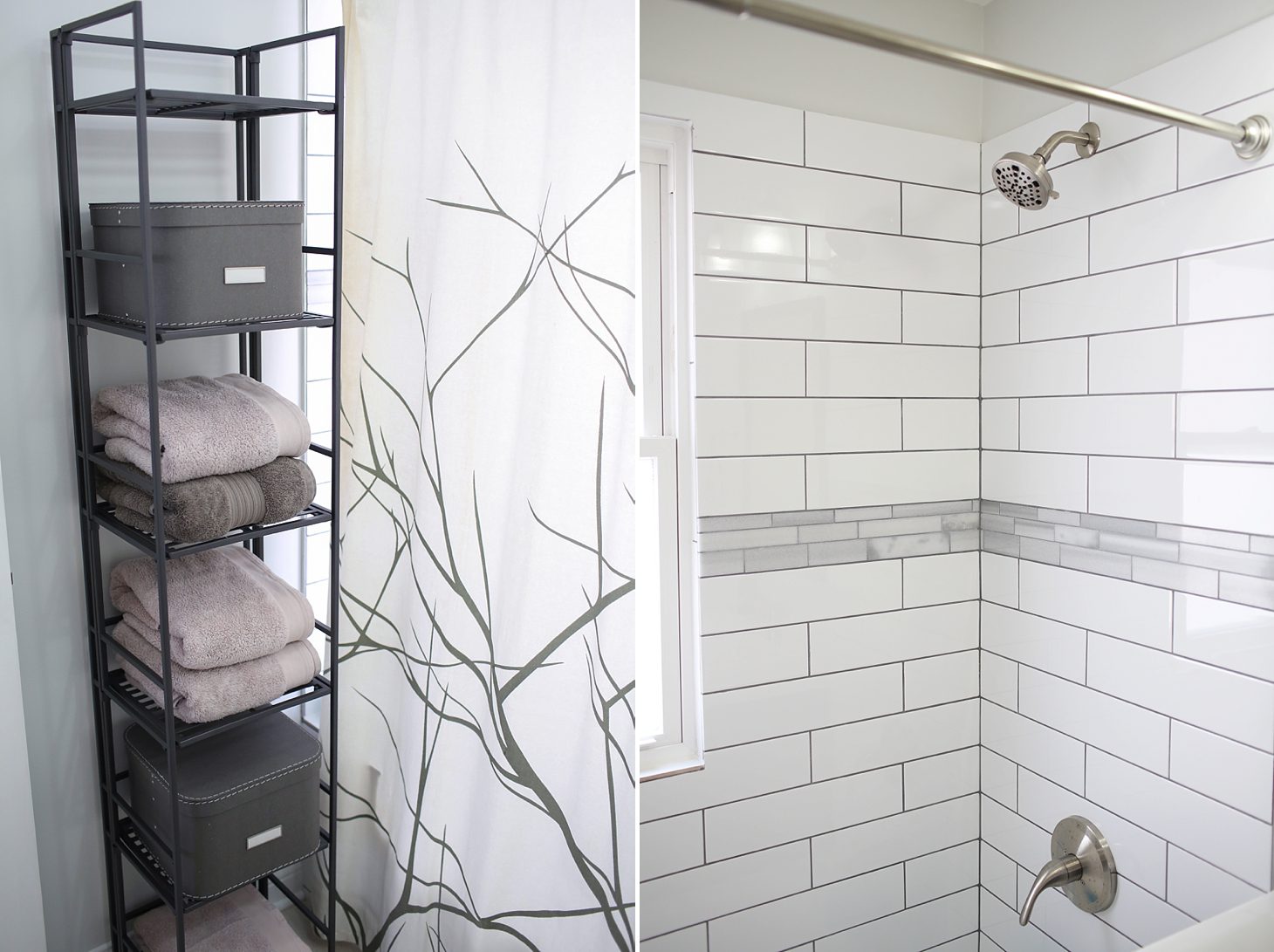
The view of our U-shaped kitchen… I was dreaming of a white kitchen, but that isn’t something that is feasible with everything else we have going on right now – so we are going to stick with this one for now, add more lower cabinets across from this and paint the walls white instead of beige! 🙂
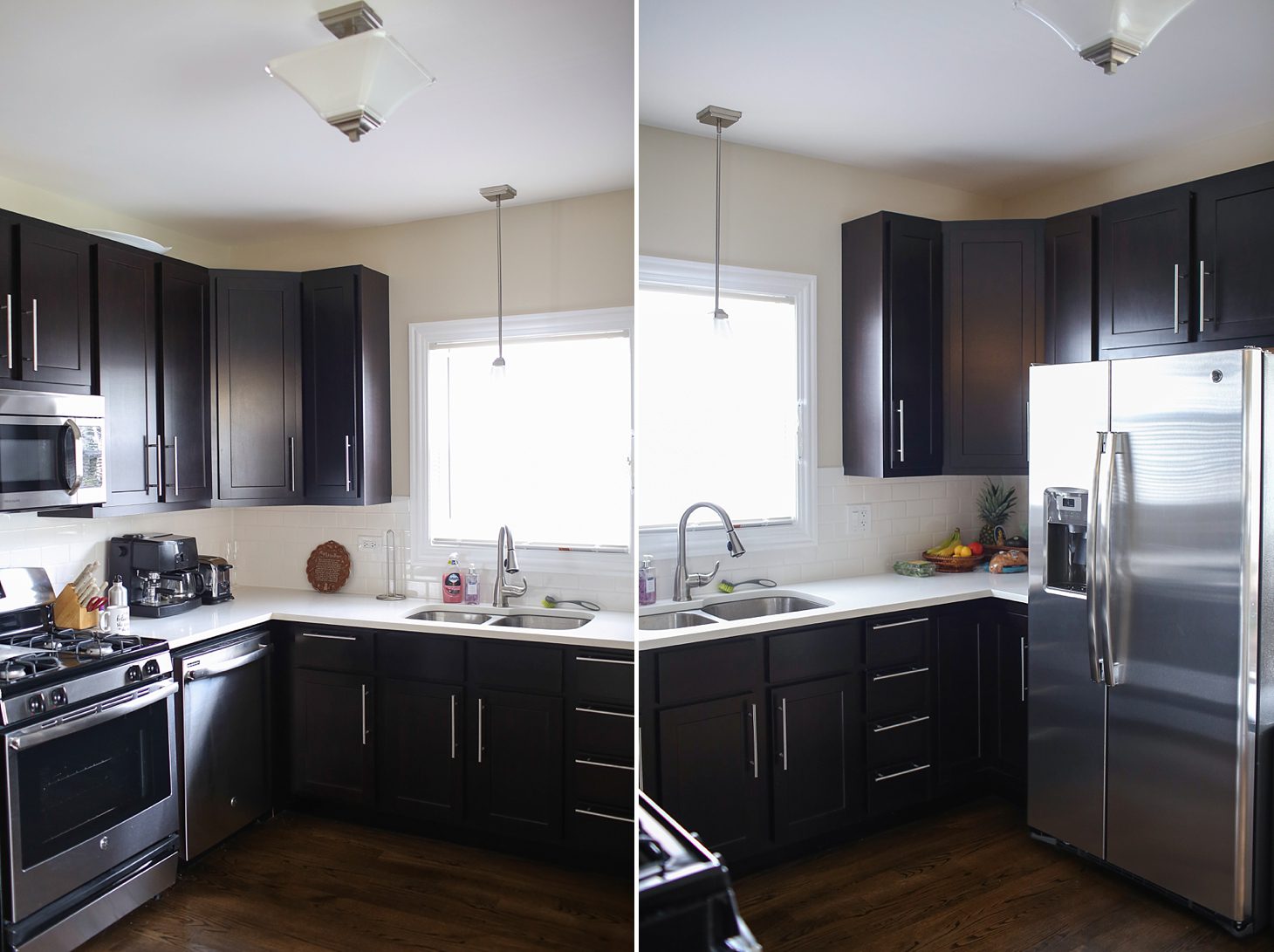
And the mess you see below is the breakfast nook!! Ha!! If you can’t tell – it is currently storage for things we need to unpack and for a pantry that needs to having shelving built. This is where our current round black table will go (painted a different color, hopefully) and the walls in here will also get painted white.
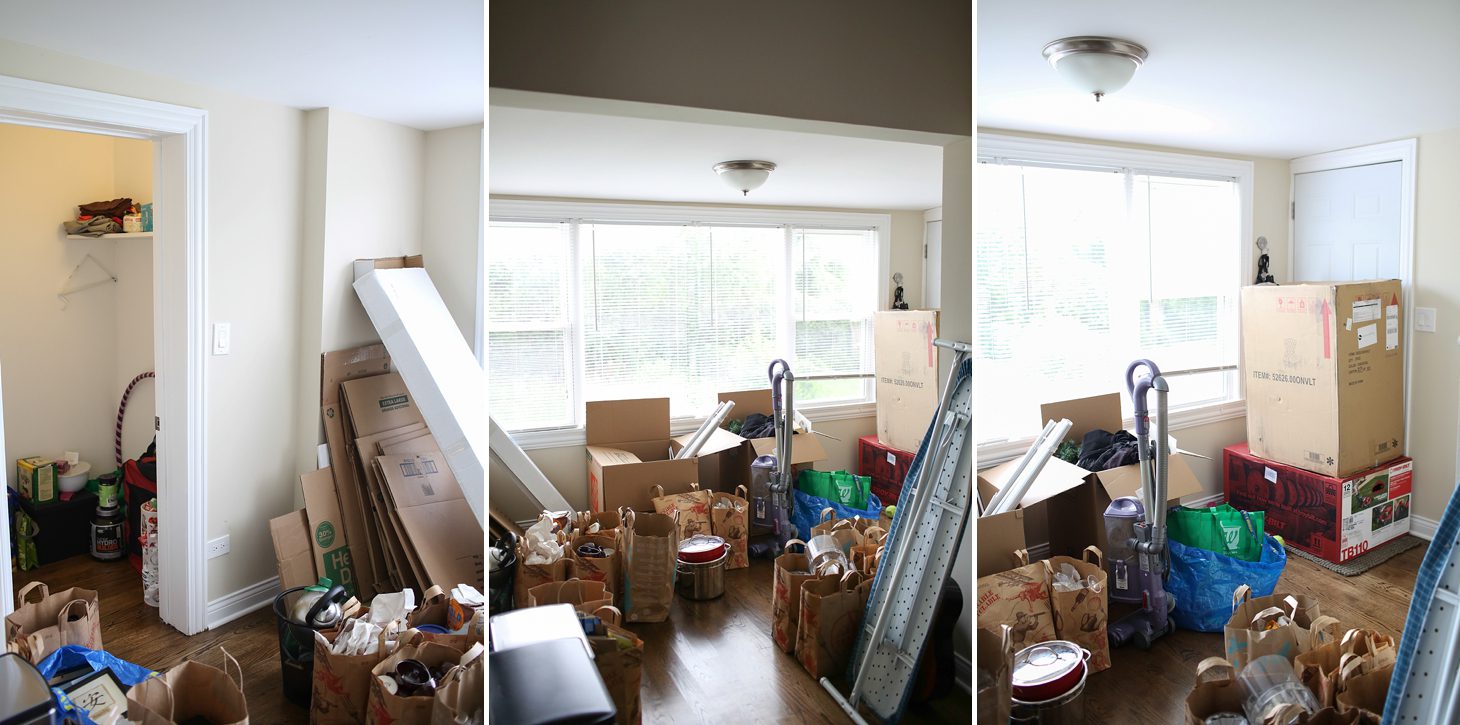
Right across from the kitchen is a guest bedroom. It is the closest room to being done, aside from art and accents that need to be added!
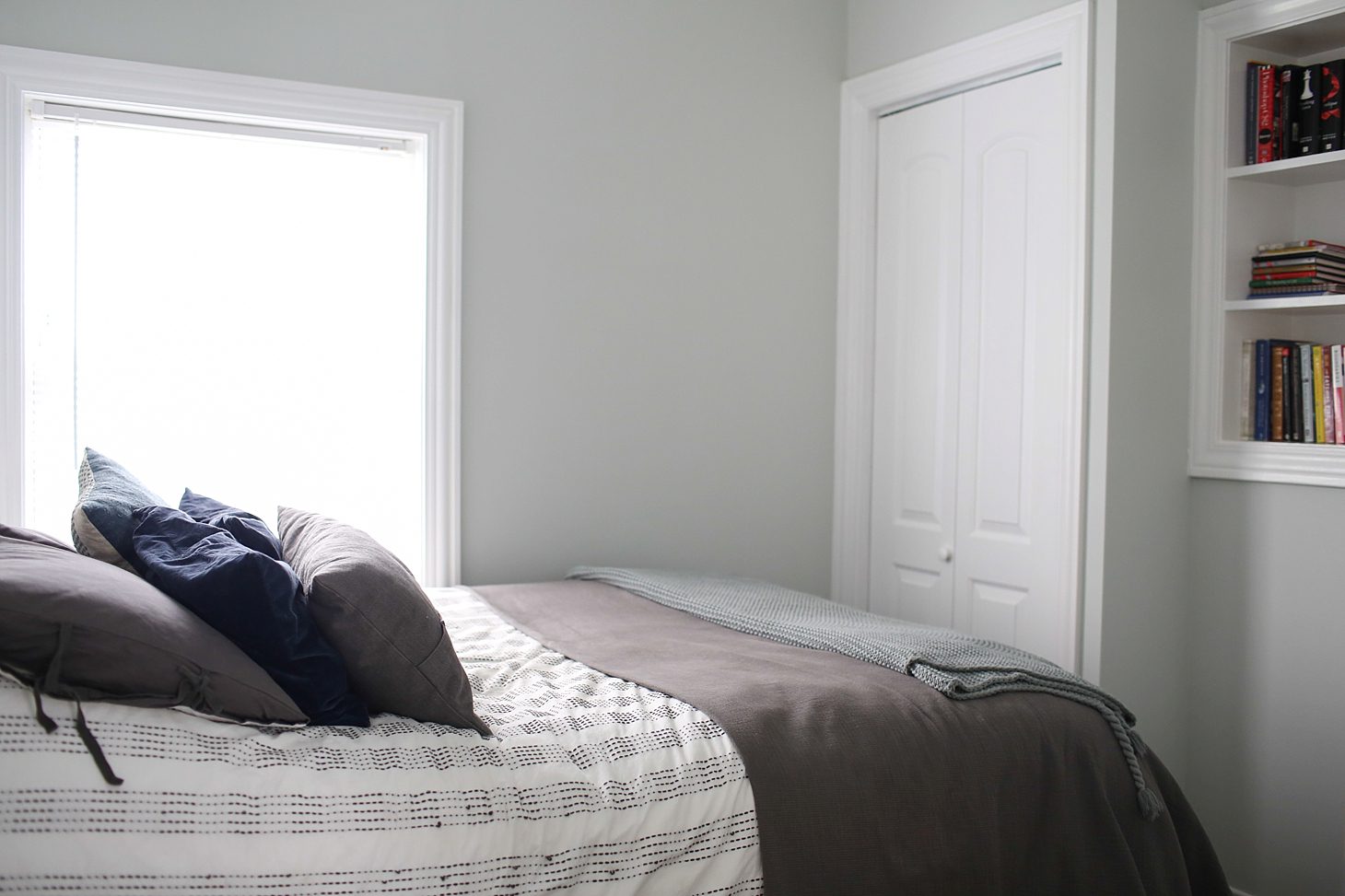
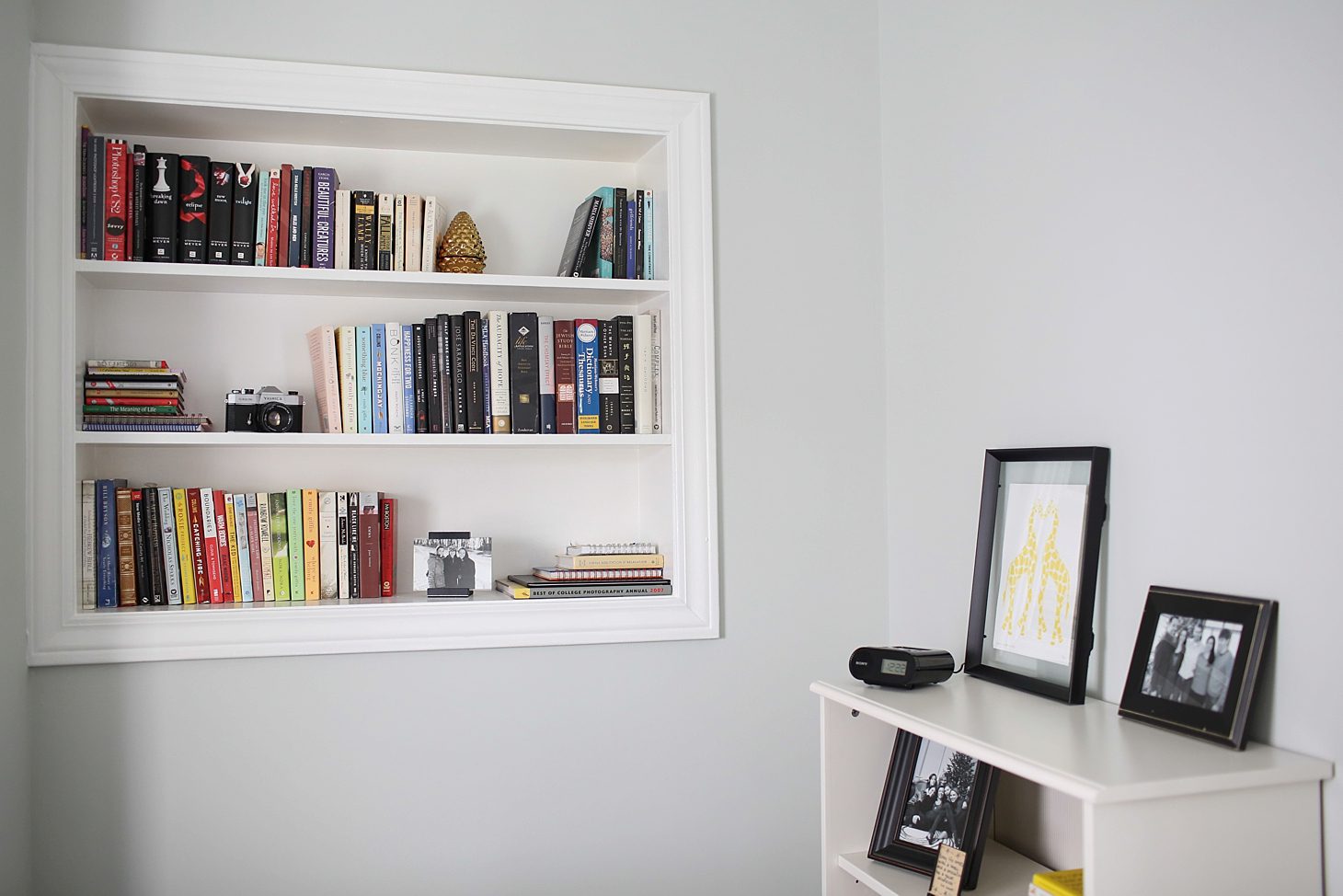
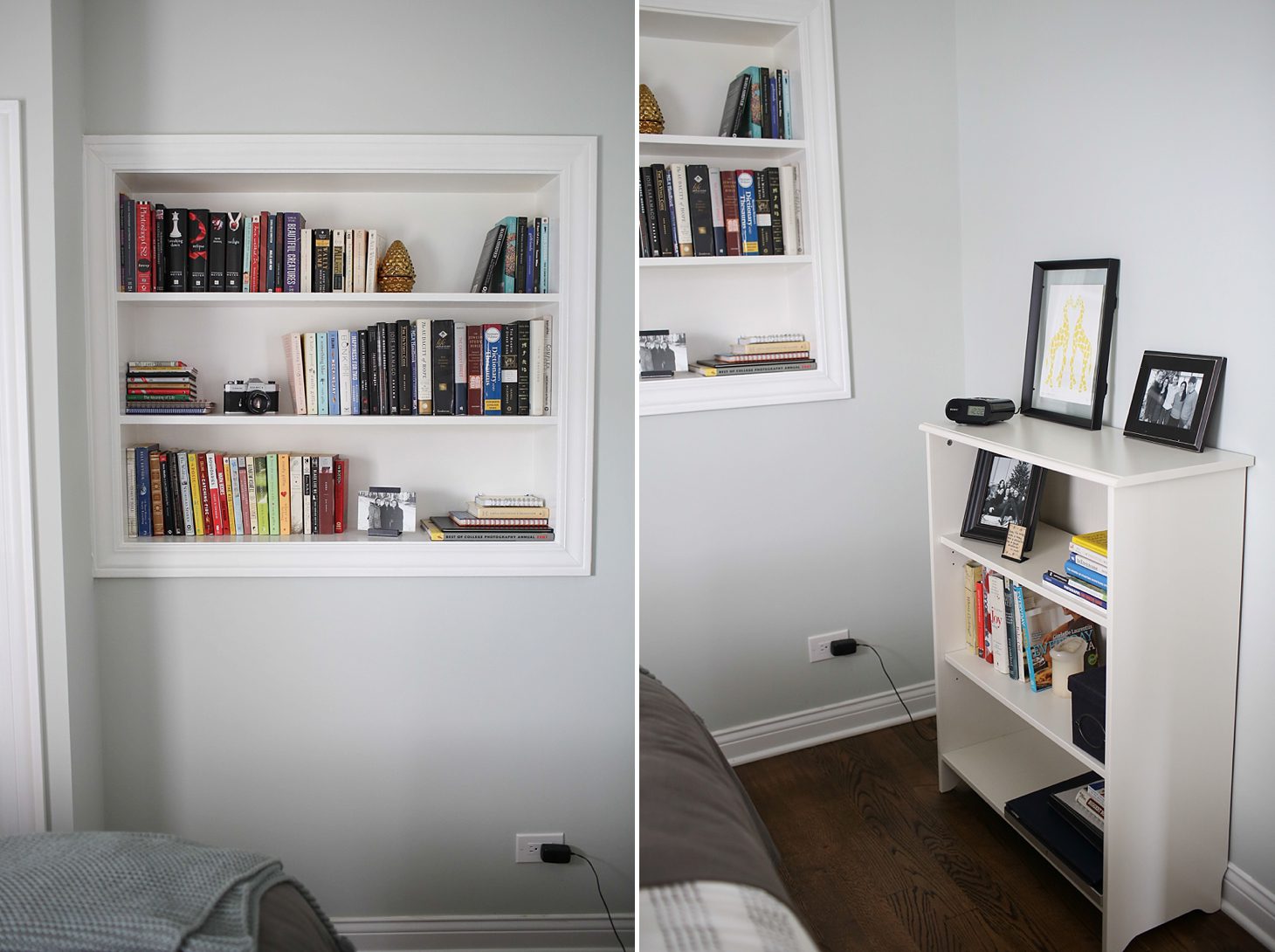
Then on to my office – which is also on the main level just before you head upstairs. It is the perfect size for an office and I’m obsessed with the giant closet! I have lots to do in here yet, and that one piece of art is only there because I wanted to cover up the frame hook the stagers left in there! haha 🙂 I plan to add more art to make that more of a gallery wall.
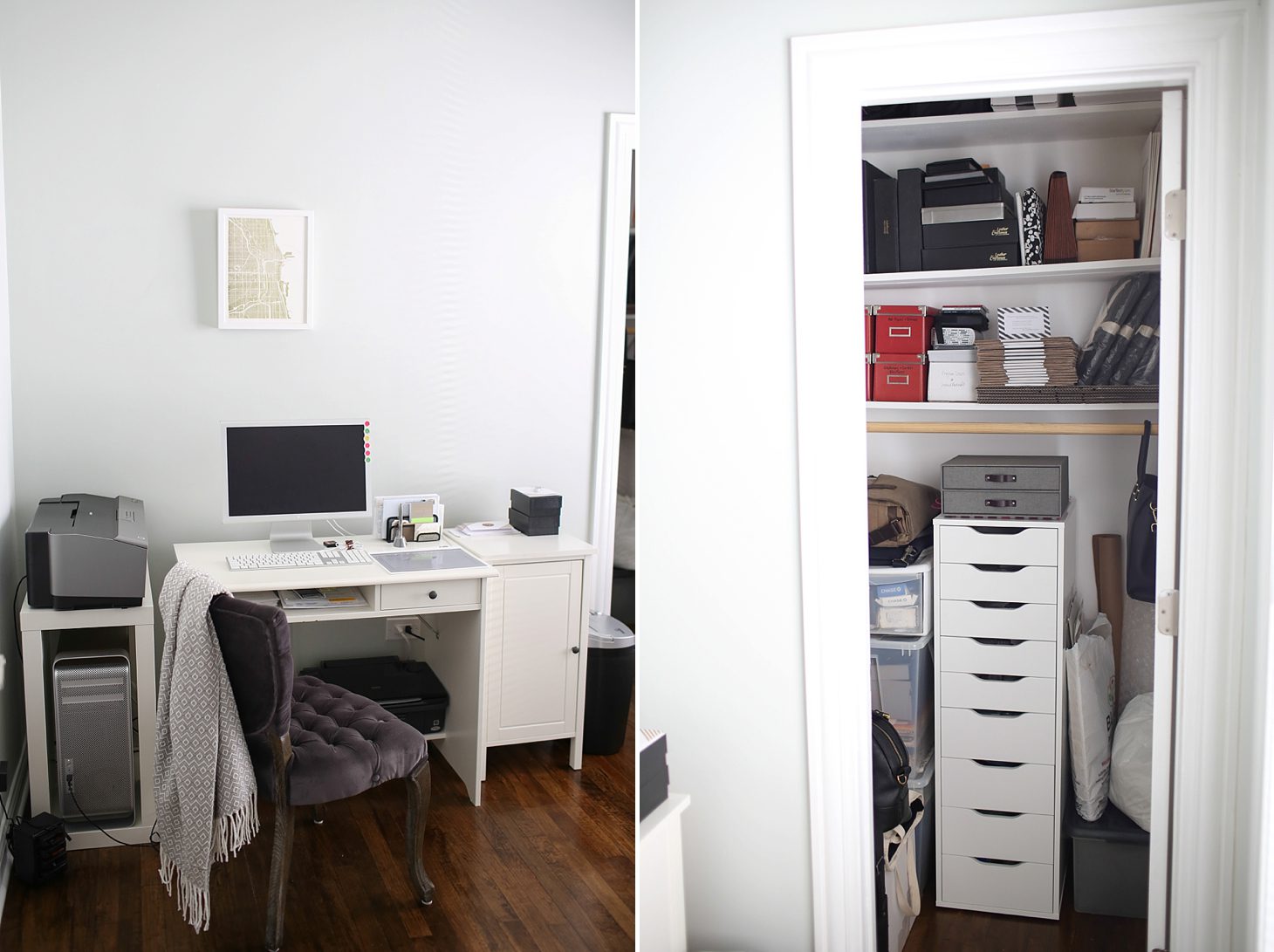
The opposite corner from my desk will eventually be home to a little cozy reading nook! I have a dusty blush velvet chair on the way and plan to add a floor lamp and side table. I know Chloe will want a place to cozy up while I work… so why not a blush chair?!
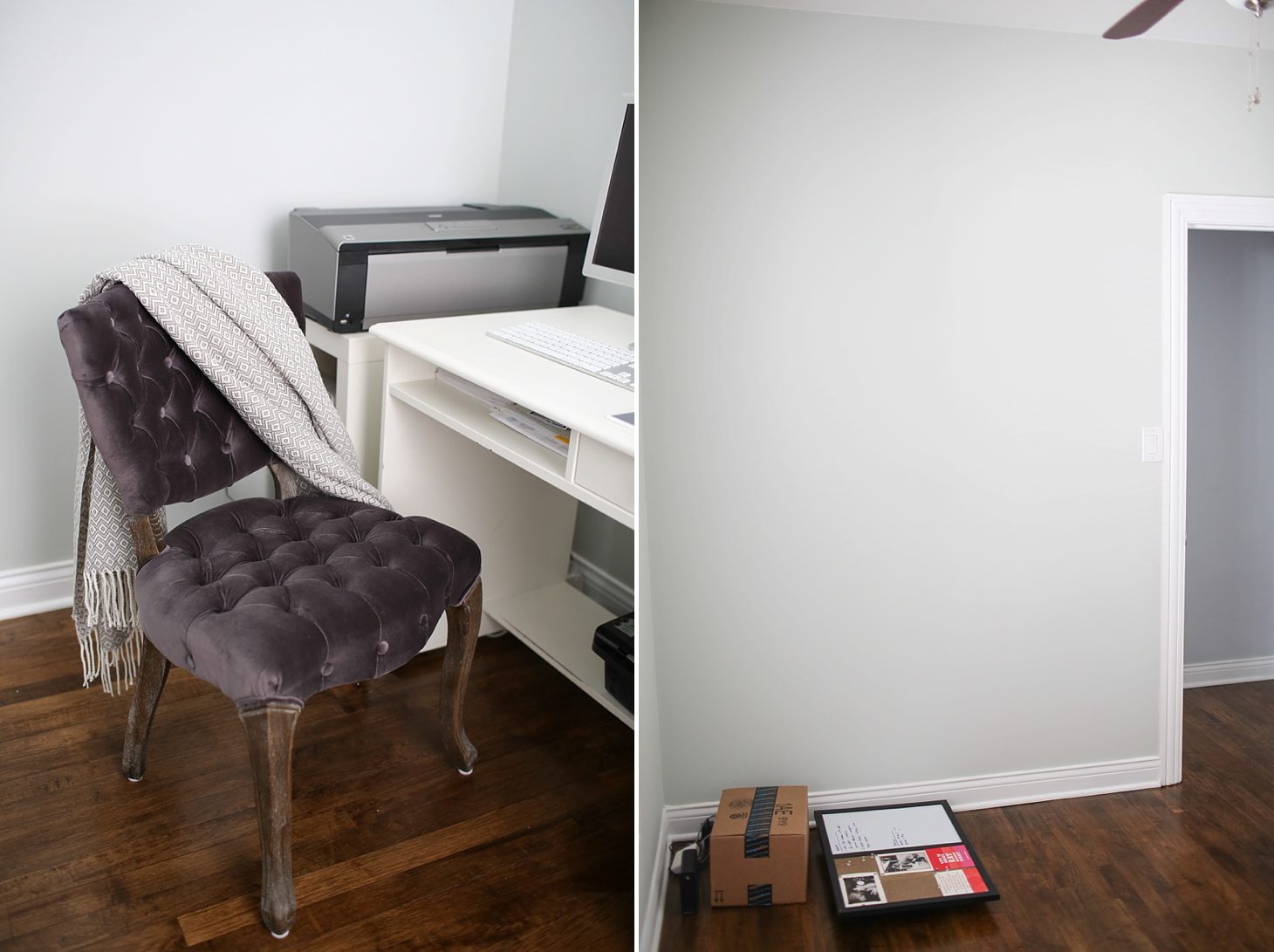
Then upstairs we go! Right at the top of the stairs is another bathroom that we need to get a custom shower door made for because of the odd pitch of the ceiling. At the landing on top of the stairs is James’ desk and little study area – with the future nursery beyond that (and our bedroom across the other way).
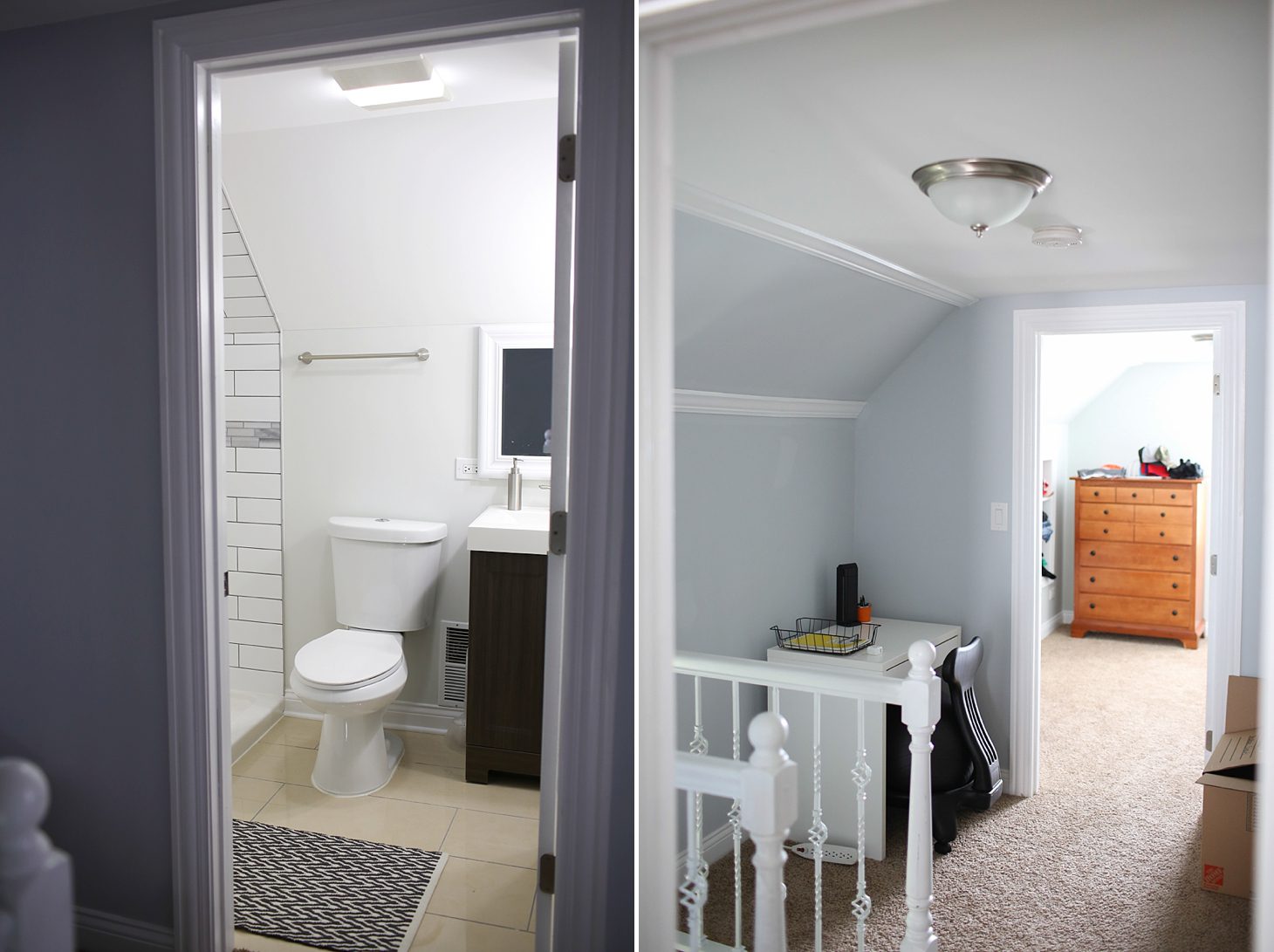
Here is the master bedroom – which needs some serious love!! I’m dreaming of white walls in here with a tufted pale gray or white headboard (but I’m not sure the headboard will fit upstairs – so we shall see about that!!) … and possibly some new bedding in more neutral tones (and clearly more pillow)! 😉
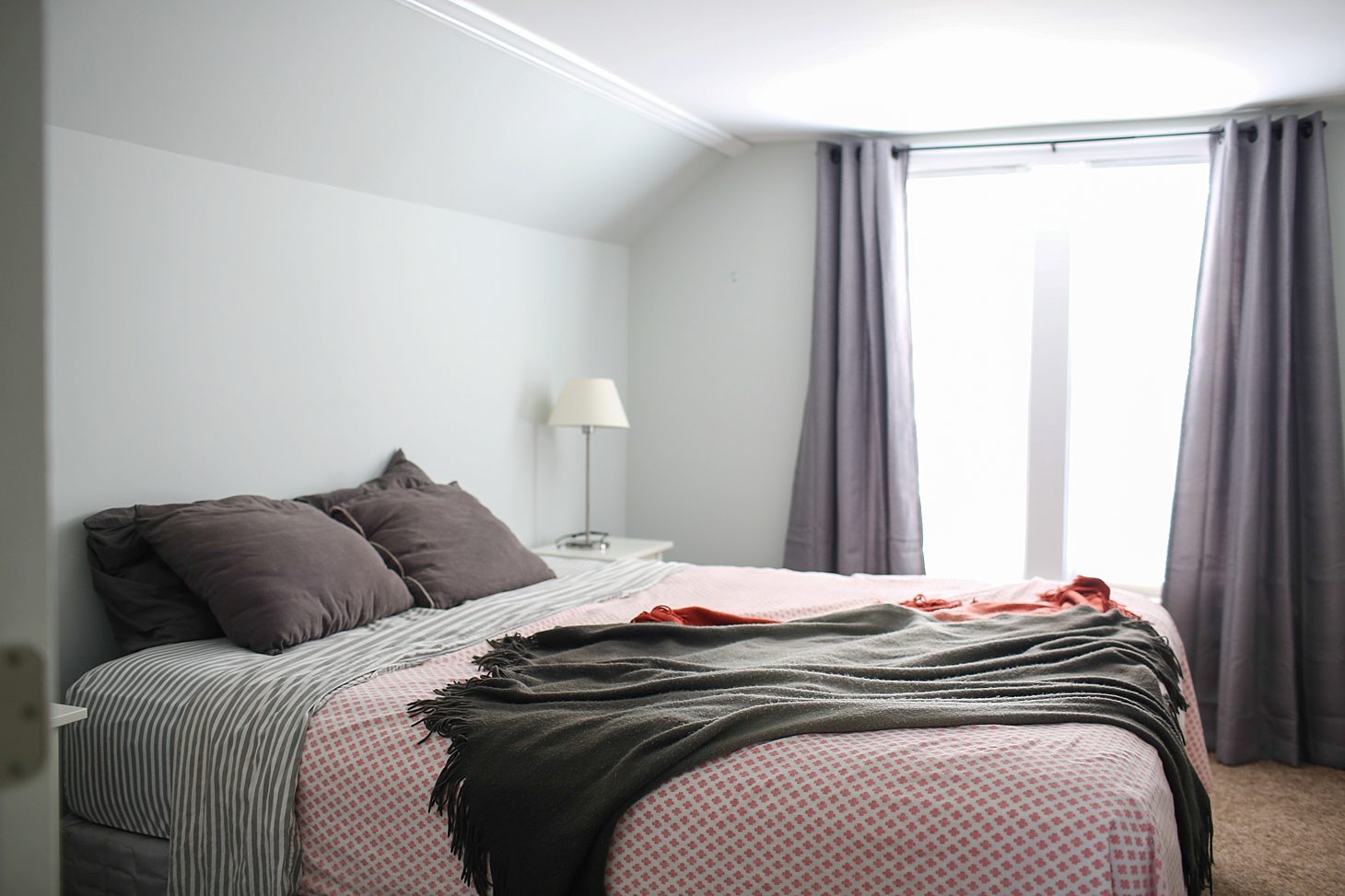
This red shelving unit is just here to hold our fan for the time being & will head out once we get our chest of drawers to put opposite the bed!
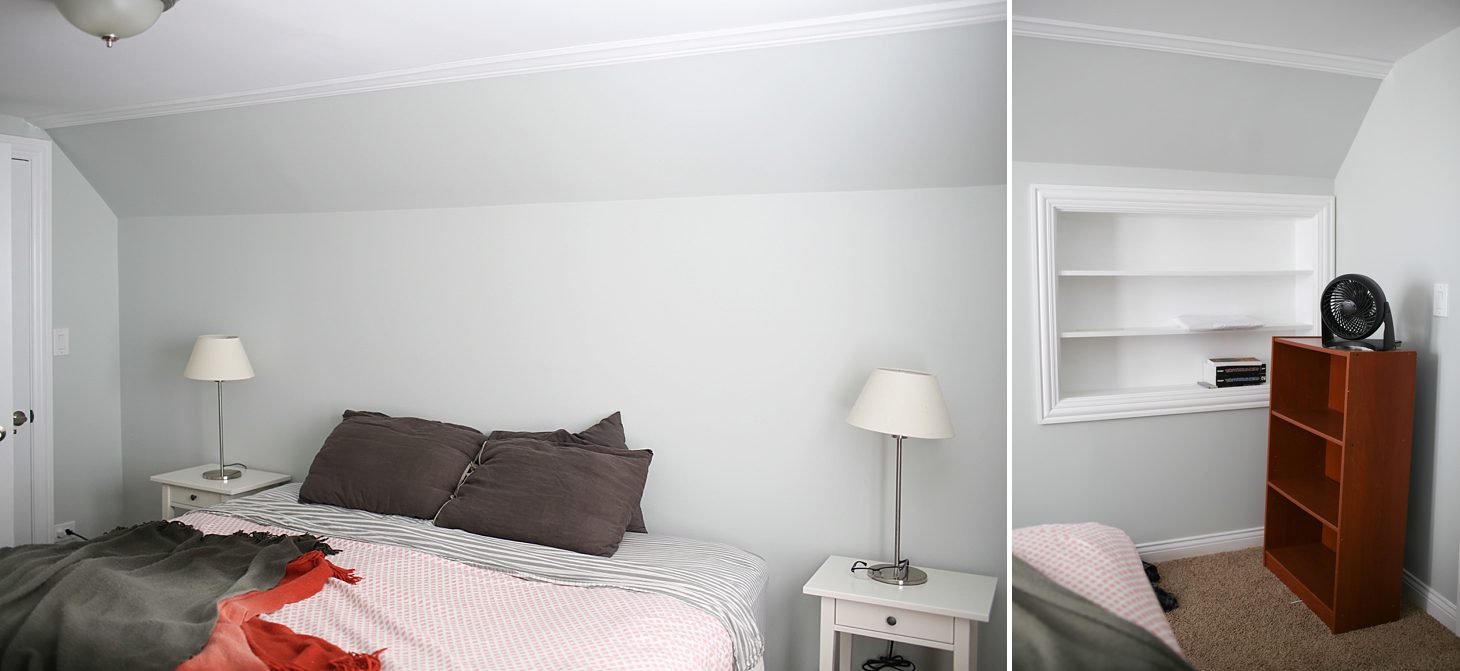
Here’s a peek at the current status of the future nursery – which as I’m sure you can tell is currently a giant closet room for us!! haha. Once we get the rest of our furniture for our bedroom – this will get put in our room and we can start work on the nursery.
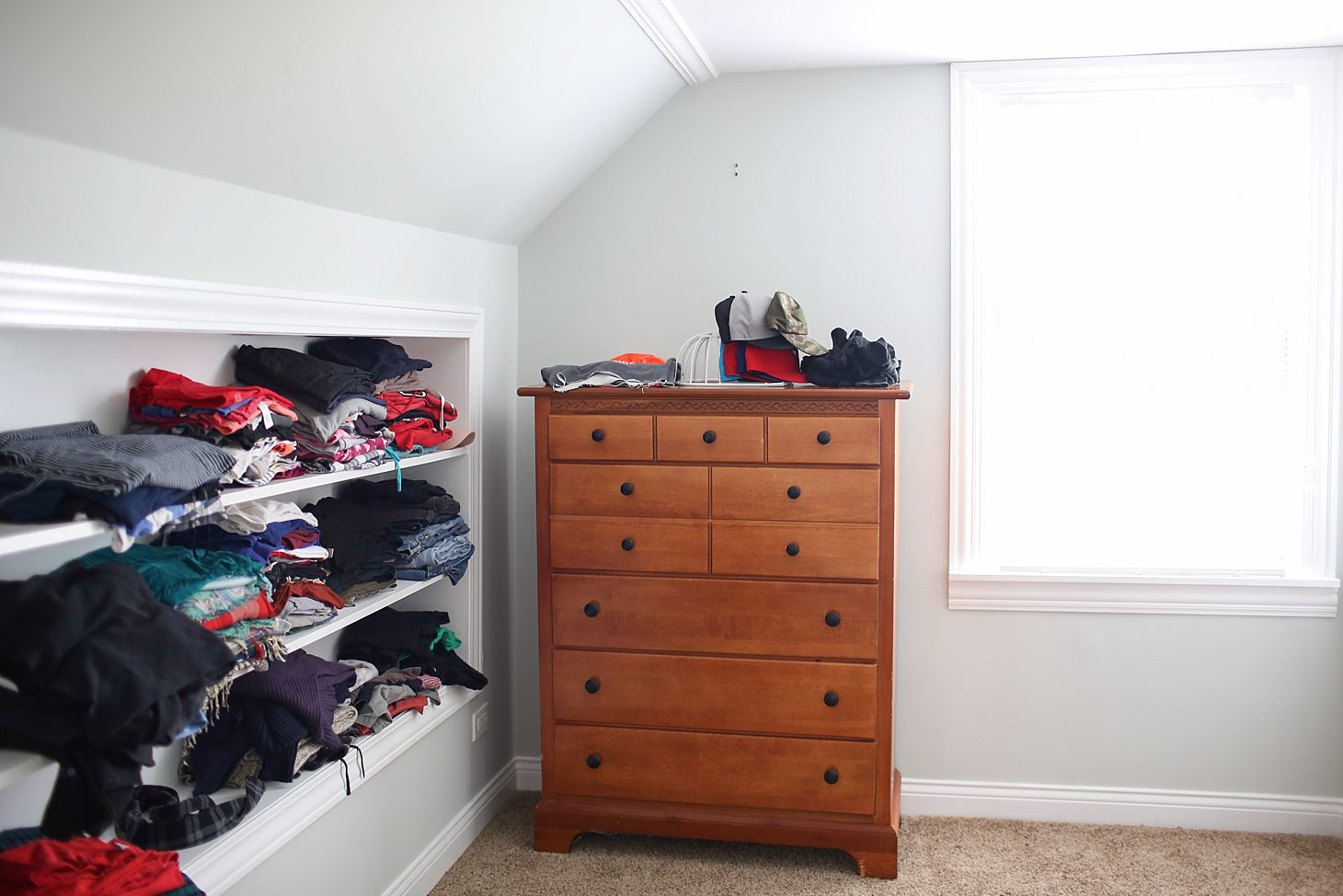
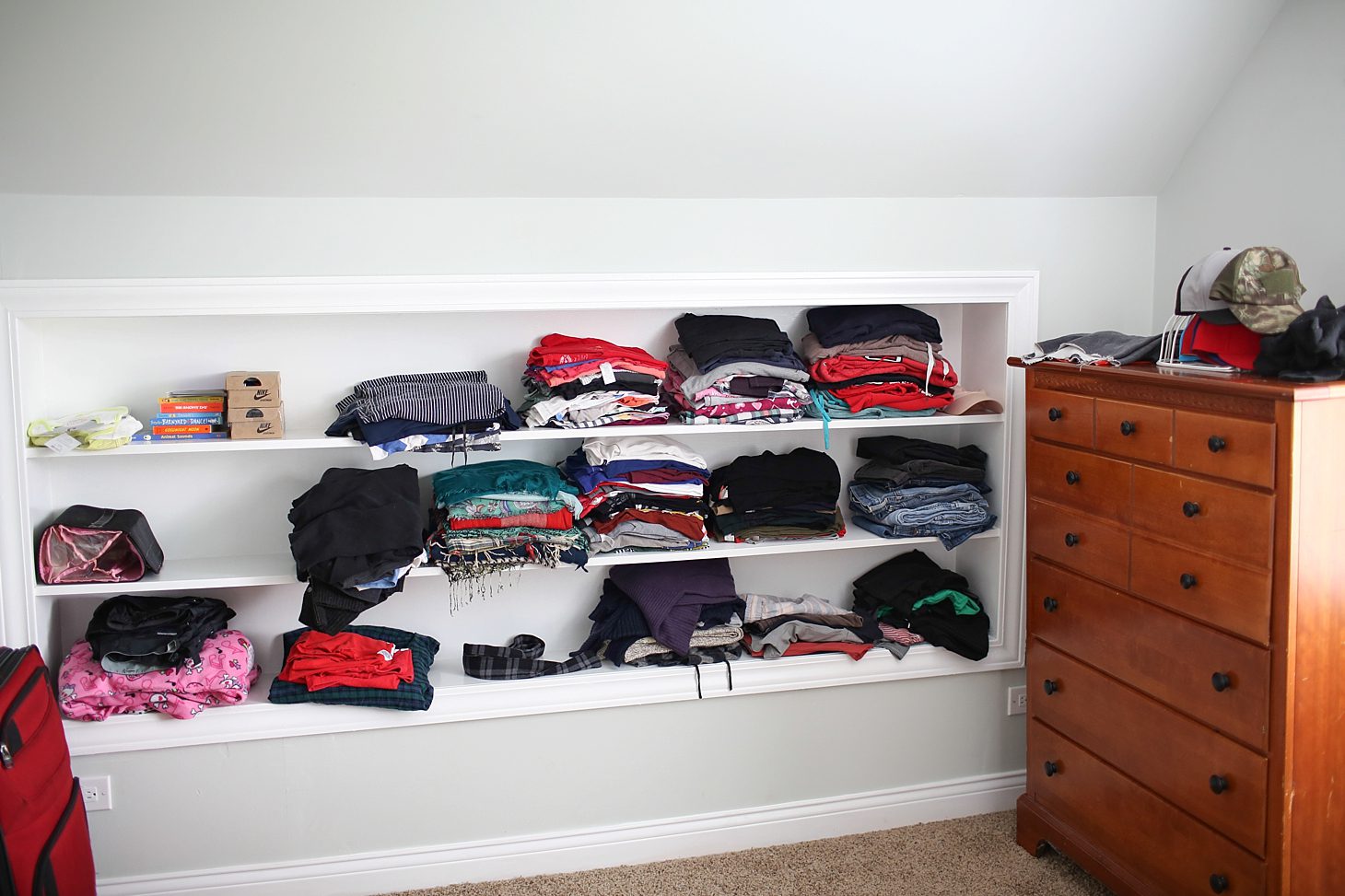
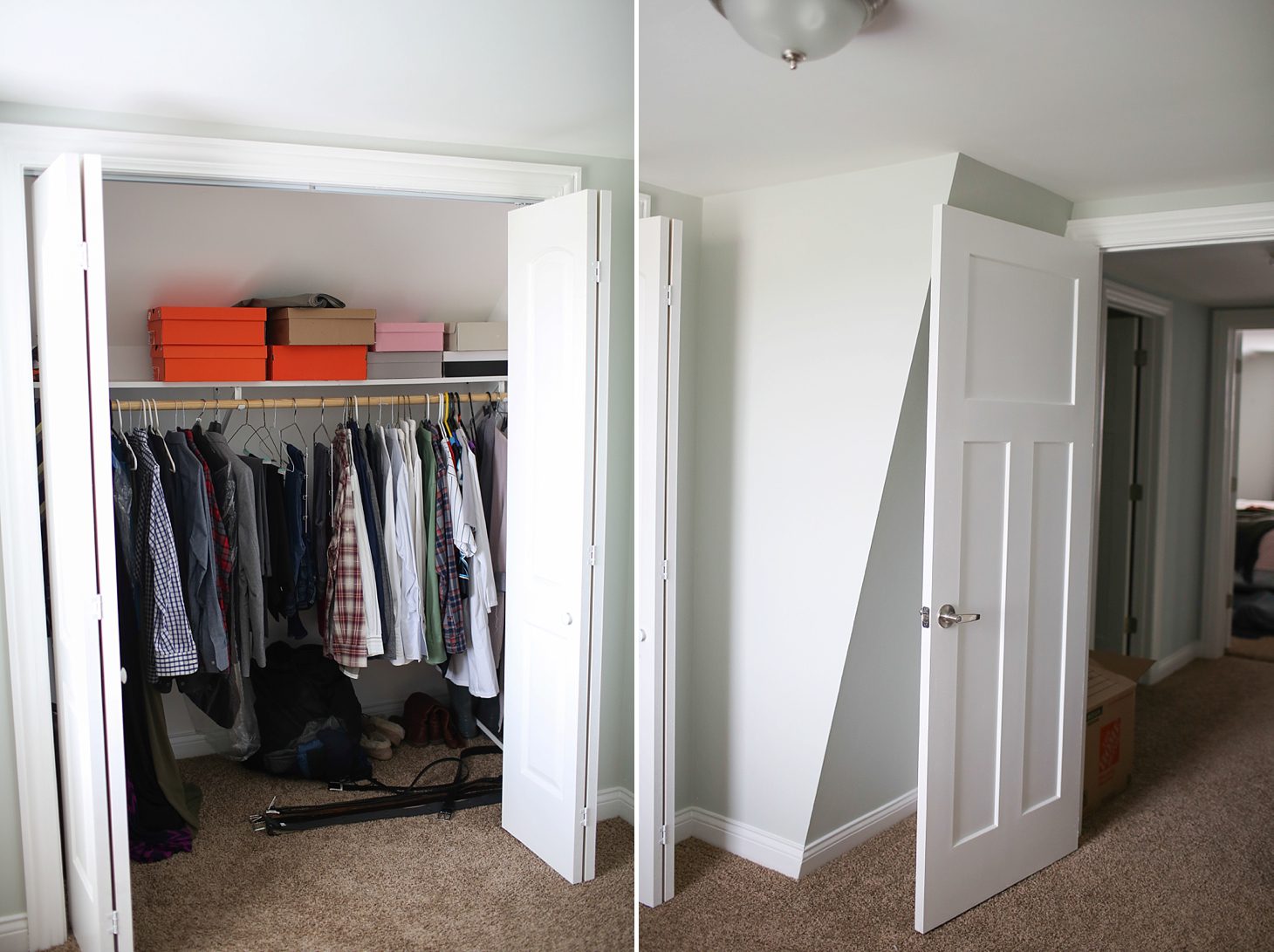
And one last glance of downstairs with Chloe creeping on the photo! haha.
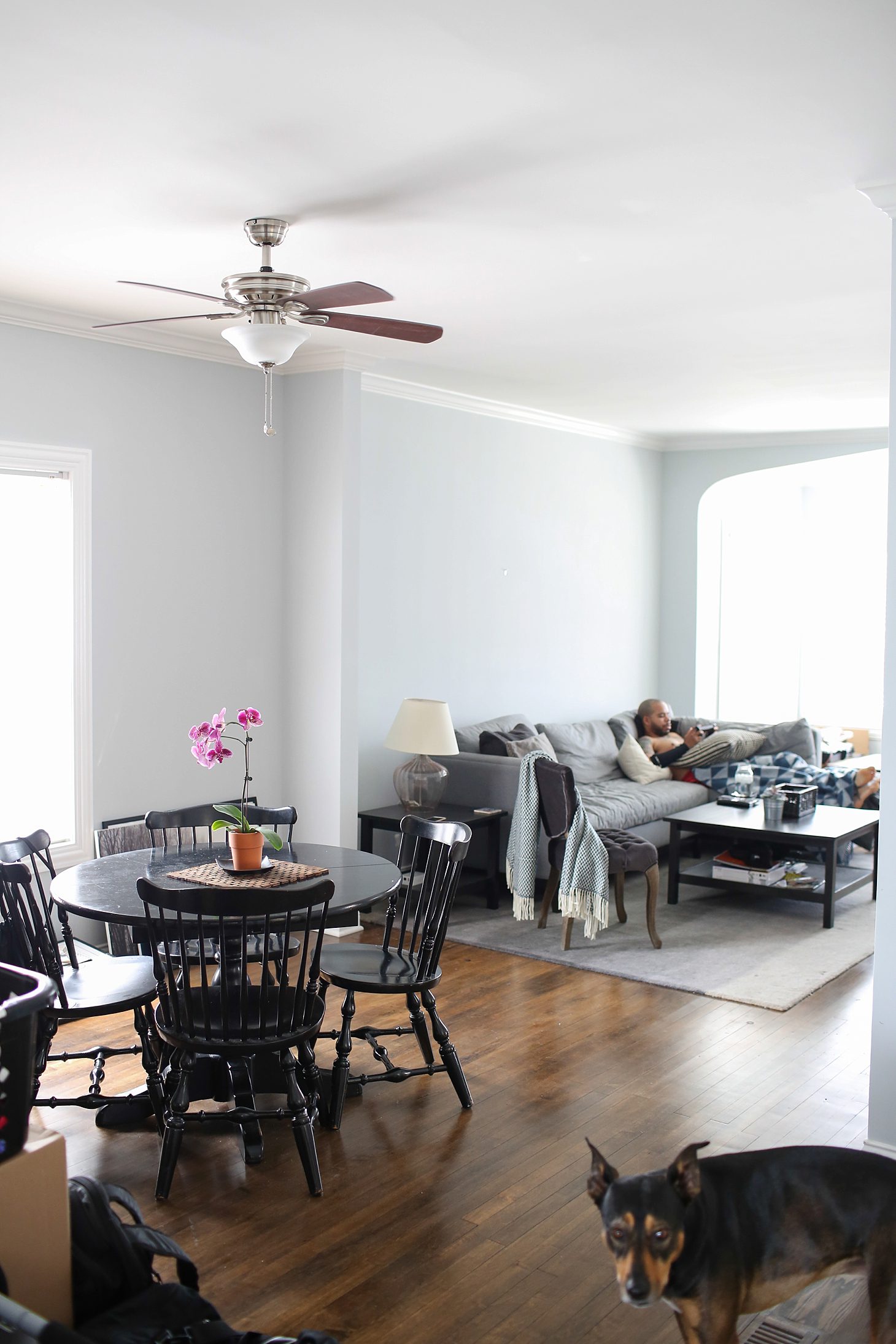
I can’t wait to get this unpacking and decorating completed so we can share some “after” photos!!! Happy Monday, friends!! It looks like it is going to be a beautiful week in Chicago!! Enjoy!

